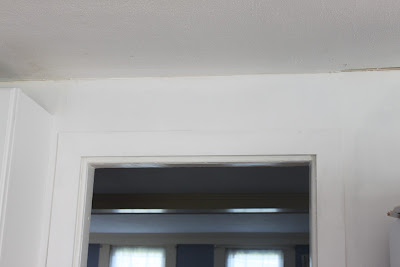You'll remember from earlier posts that this is the room we've dubbed The Twilight Room. When we first viewed the house it was completely empty, except for two Twilight posters. And the walls were a beautiful striped montage of black, magenta, and purple, with a lovely bright blue carpet. Just delightful.
R claimed this room as his soon after we moved in. He took the desk that the previous owner had left and that's where he had his computer. He doesn't use it much.. maybe once or twice a week. The room wasn't really a priority. We have the guest beds set up in the Guest Bedroom, and R didn't really care about the scary walls (which by this point were primed, but you could still see the stripes peeking through).
However, this spring, I was attempting to organize all of the remaining boxes upstairs and realized that I could empty the majority of them if only I had somewhere to put my excess office supplies. I had boxes and boxes full of art and craft supplies, pens and pencils, notebooks.. etc. Plus a bunch of random stuff like our winter coats (downstairs coat closet isn't very high on our to-do list), all of my gift wrap, and what I call my memory boxes (basically plastic boxes filled with mementos). As I was sitting on the floor amid all of this stuff, I realized that I had a huge closet in the Twilight Room, sitting there basically empty.
In April and May I got to work on the closet.. not as easy as you'd think, seeing as it was covered in hand prints.
Once that was done, I started filling it up. That didn't take long. But I managed to unpack almost every box left in the Guest Room! Plus all of the boxes that I had accumulated in the Twilight Room.
The walls weren't that bad. Two coats of the light yellow paint, over two coats of Kilz covered all of the stripes. There are still a couple spots where you can see a little raised line (whoever painted the stripes taped off the lines and there are some spots where there's a raised line of paint along where the tape was), but only if you look really really close. The trim and windows were a pain because the paint was so dark and I was painting it white. I'm still not 100% done with the doors... they're taking an obnoxious amount of paint!!
Over the summer I moved in some furniture I had in the Guest Room. We got R's childhood bed and I had to rearrange the Guest Room, and all of the furniture didn't fit any more. I moved in his old bookcase and Madison's papasan chair. We also have an old filing cabinet in here that was left in the house. It's broken and not very eye-pleasing, but it's too heavy for me to move out of the room, let alone down the stairs, so it's staying in here until it bothers R enough to move it (it'll be here for awhile).
In the fall I bought some Ikea curtains for the room. The next time R went to use his computer, he was like "What is all of this? What happened to my office? There are flowery curtains and stuffed animals in here!" It had definitely gone from being his room to mine.. My craft supplies take up one whole wall, there are stuffed animals on the shelves there and on the puppy's papasan chair.. there are flowers on the walls and curtains and there are pink stripped tie-backs on the curtains. His wall does have a nice panoramic view of Fenway (I said, if this was my room I definitely wouldn't have hung THAT up!) and all of his books and CDs and This Old House magazines, etc. by his computer still :)
The room still isn't completely finished (what is in this house?). I haven't painted the ceiling yet and we're planning on getting a new carpet soon. I plan on painting the ceiling and touching up the base trim when we get the new carpet. I also need to finish the doors and install the re-painted hardware.
**Picture disclaimer** I broke our camera. Our good, fancy camera. So these pictures are blurry and not the best (after waiting so long to take them you'd think they'd at least be good!). Sorry.
 |
| Madison's corner of the room. It's her favorite spot to sleep. |
 |
| All that's left of R's space in the room |
 |
| Bought these frames and pictures at Ikea for a total of $3. I spray painted the frames black to match everything else in the room. |
 |
| Curtains from Ikea with ribbon tie-backs. I spray painted the existing curtain rods black. |















































